
Kingfield, Minneapolis
Long peninsula drops lower on the dining area side. Luxury Vinyl Plank floors. This kitchen spanned between the old house and addition, and significant floor leveling was required to remedy this.
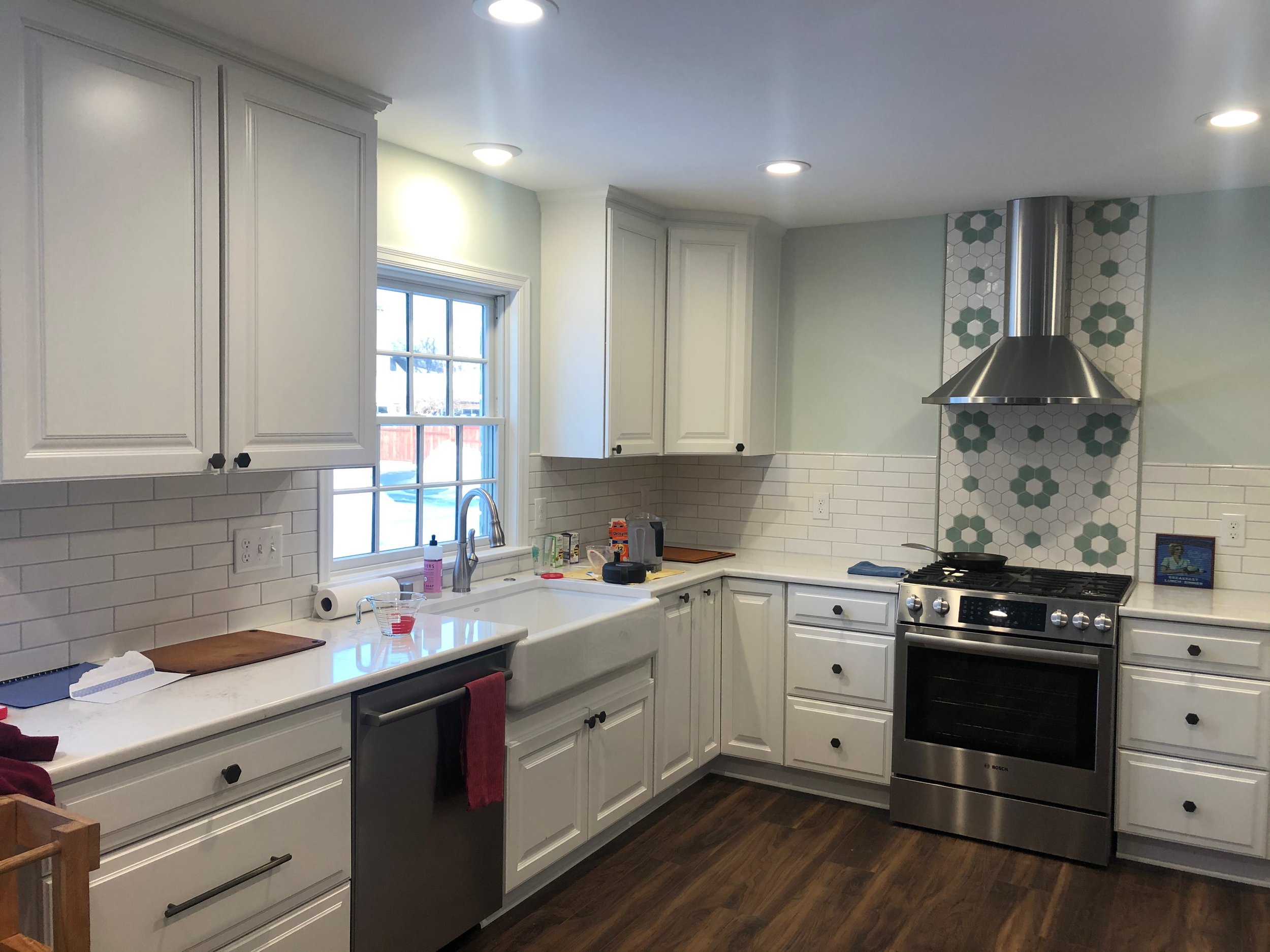
Oakland Ave kitchen
We were planning on open shelving on the sides of the range, but the tiles and the hood looked cool enough the customers wanted it left open.
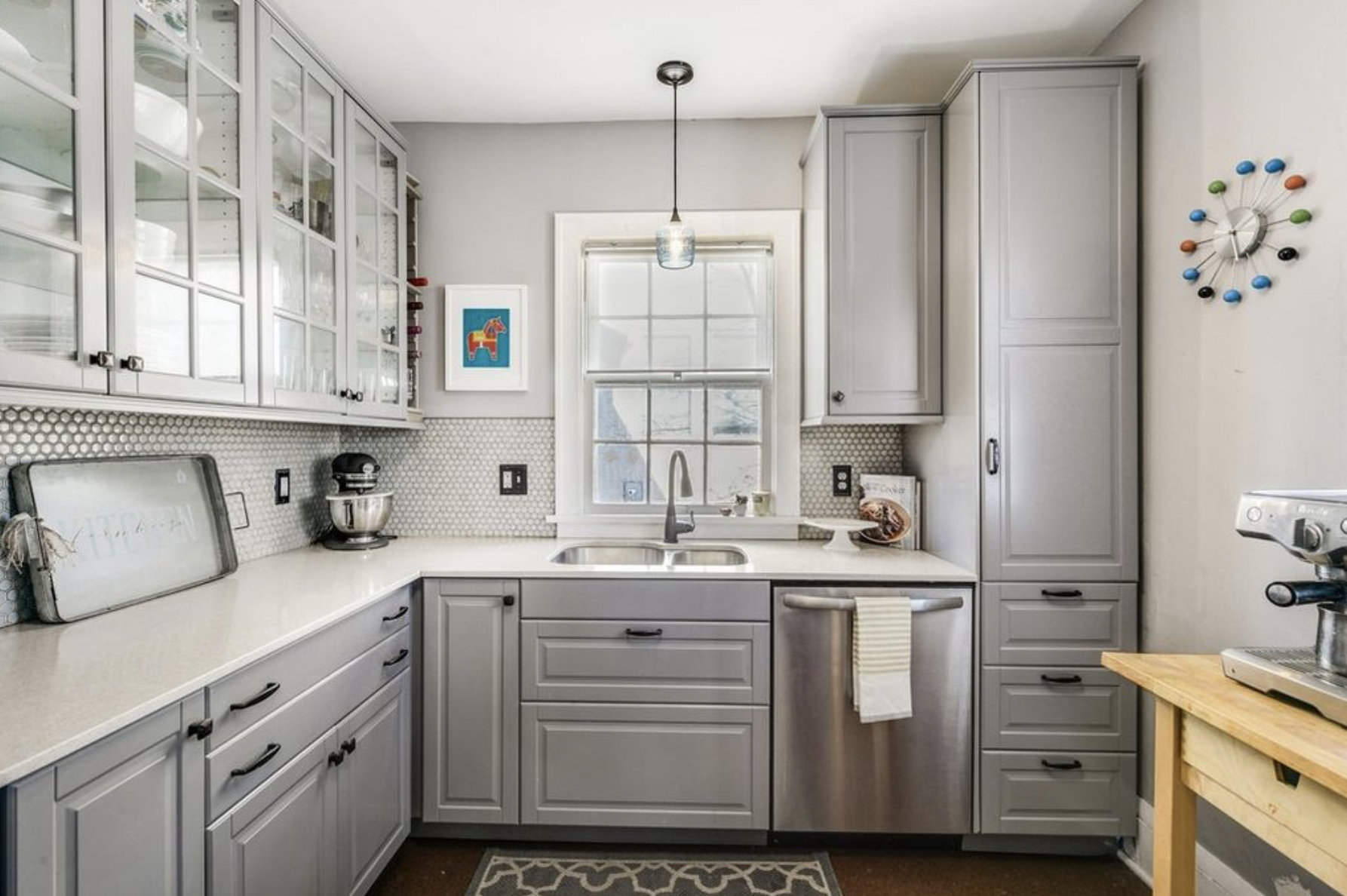
South Minneapolis
IKEA kitchen with a unique layout, lots of glass cabinet doors. Only time doing cork floors that are holding up well.
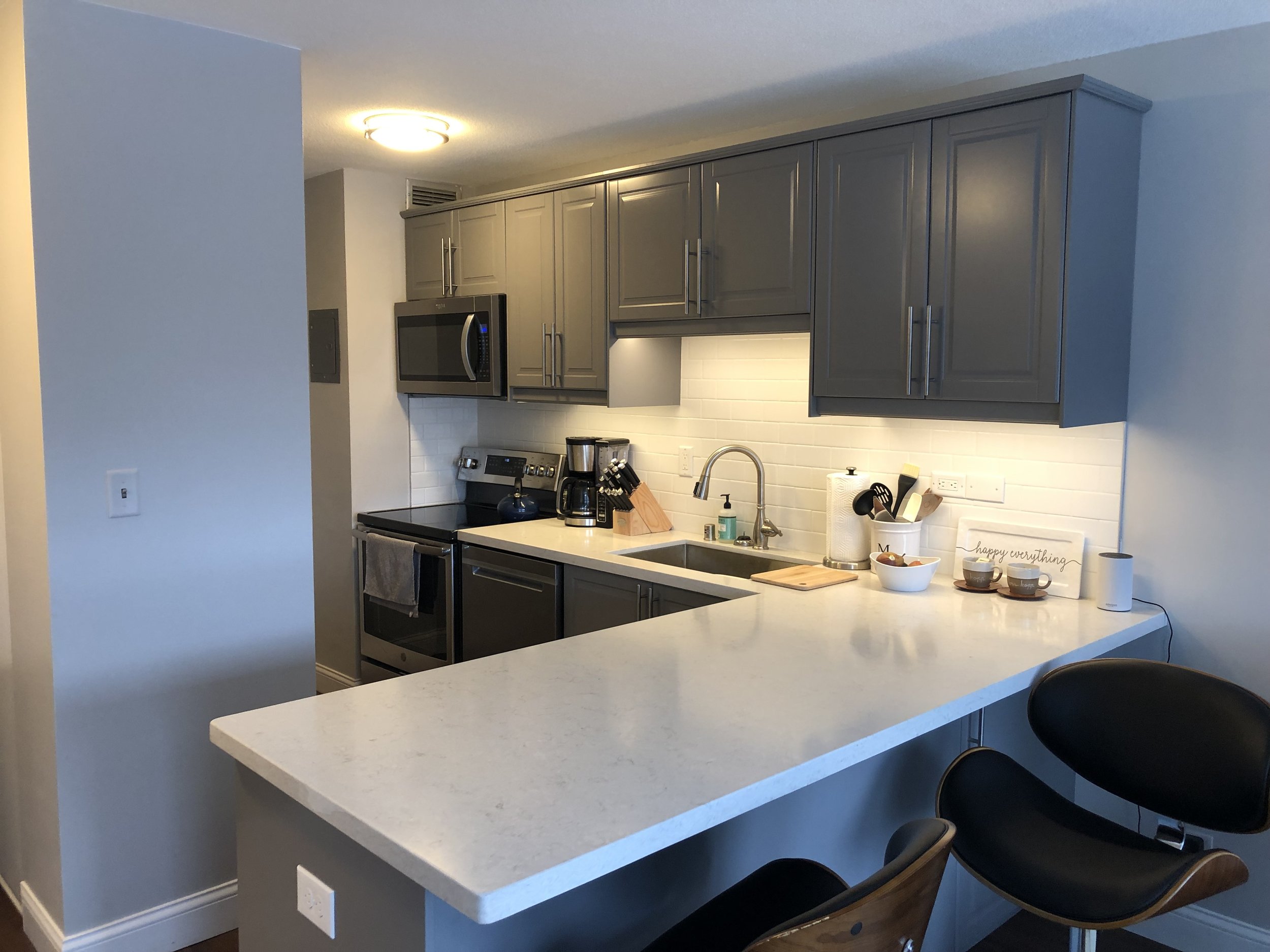
Downtown condo
Normally we try to design at least 15" cabinets on each side of stove, but given a modest budget and this being a concrete condo without the flexibility like homes, we kept it in the original location.
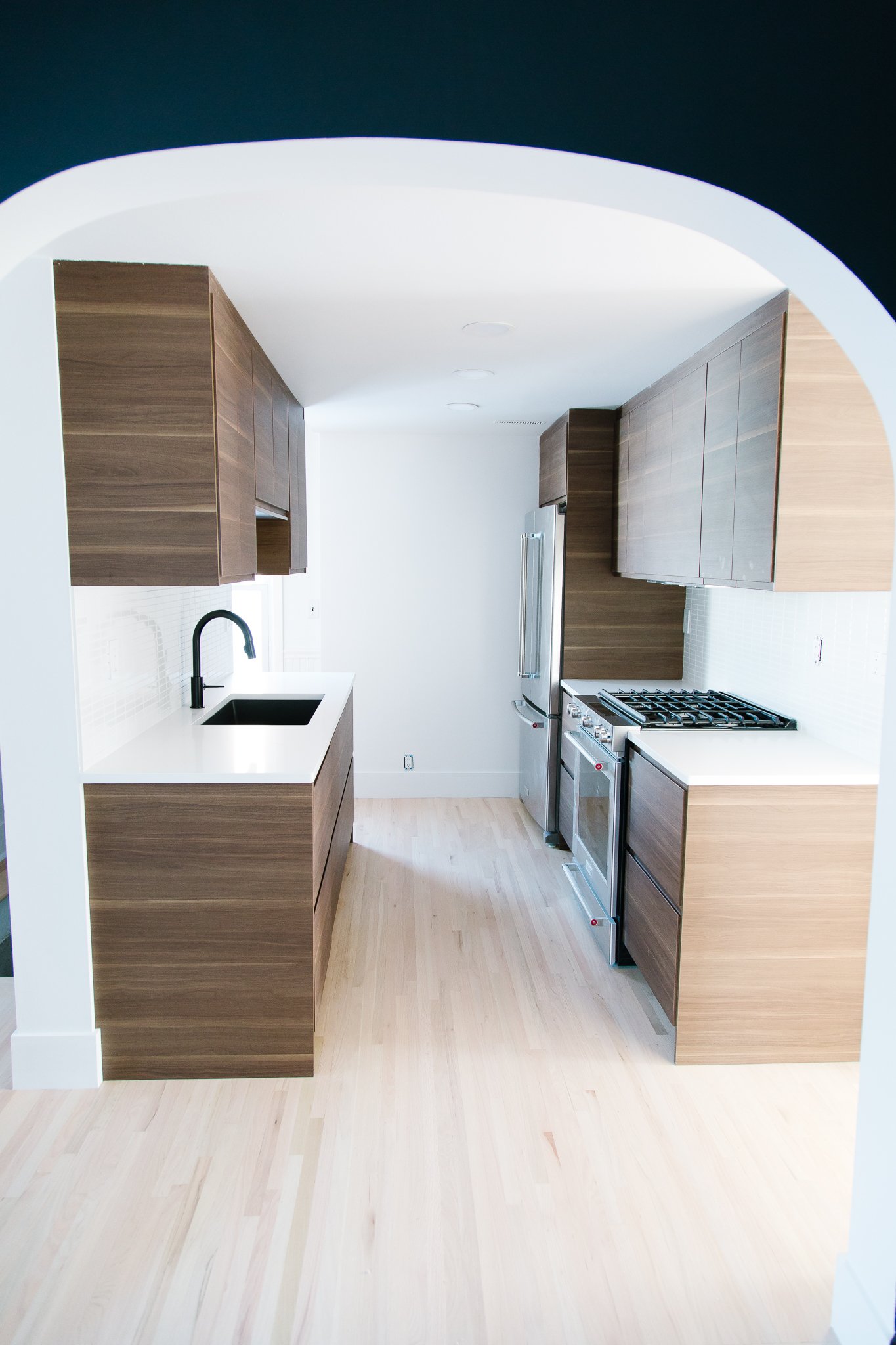
Longfellow mid-century
One of the coolest ones we've done. Galley kitchen that serves as the hall from the dining room to the upstairs. Walnut print doors, pickled white oak floors, and black and white walls.
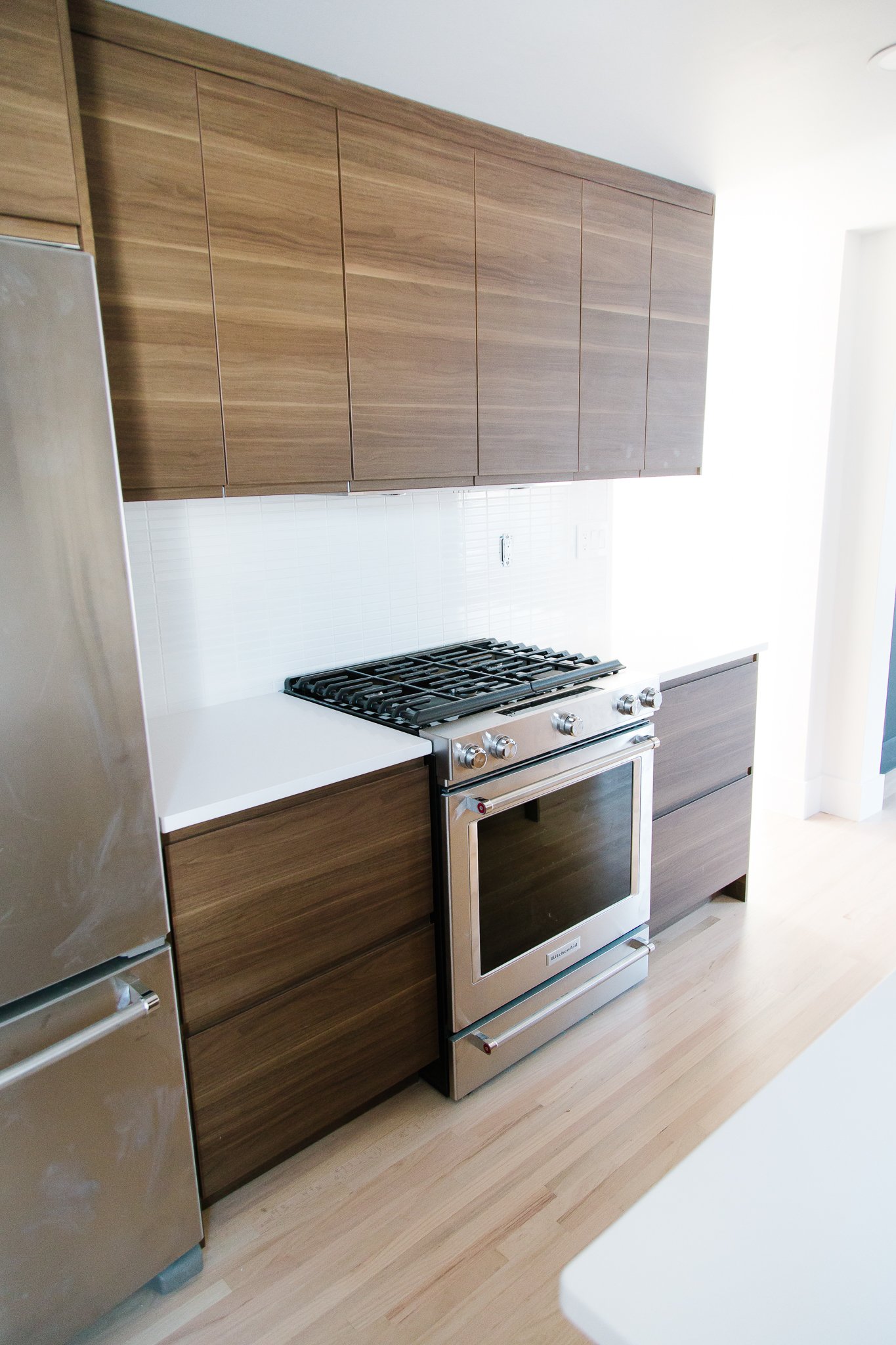
Longfellow mid-century
Only time we've done cabinets with consistent heights across the stove area. IKEA sells a cool, integrated exhaust hood that's nearly invisible and hidden in the cabinet.
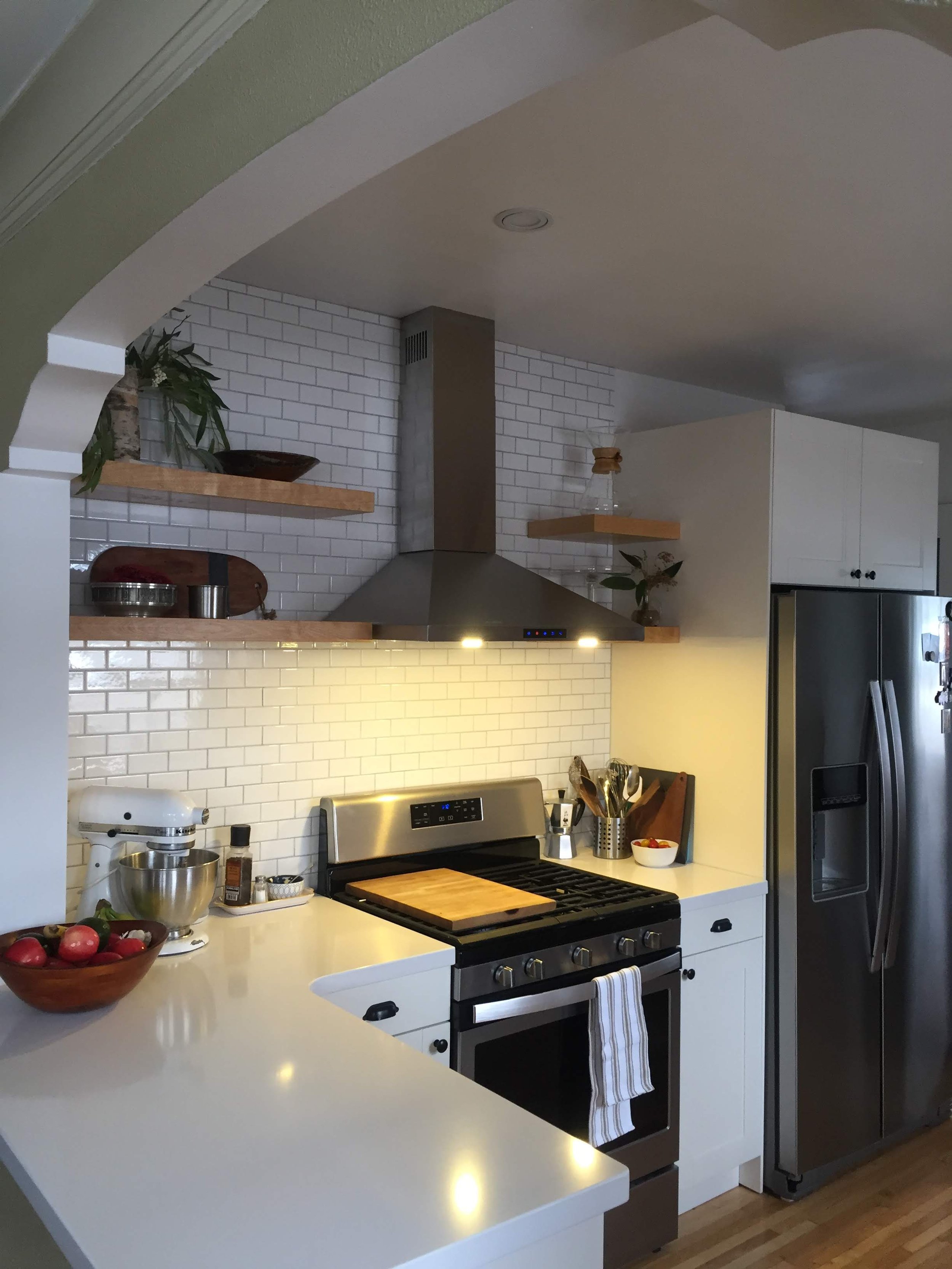
Longfellow, Minneapolis
Matched the arch details in the rest of the dining area and created a nice peninsula between the spaces. We love the subway tiled wall and stove hood.
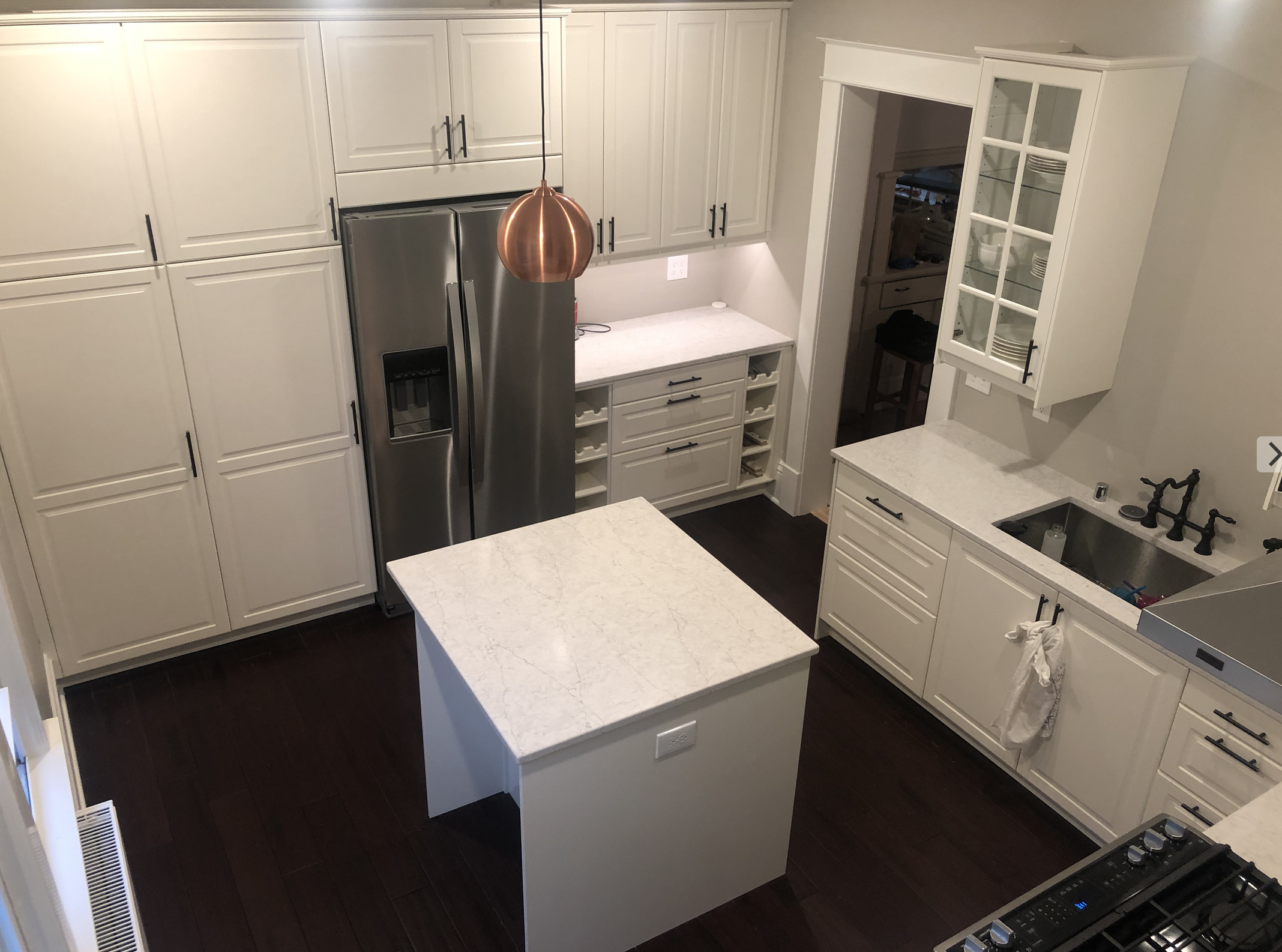
Selby Ave, St Paul
Large 1910 kitchen, but just barely large enough for an island. We installed a thin Euro-style wall radiator to give a little more room for stools around the island.
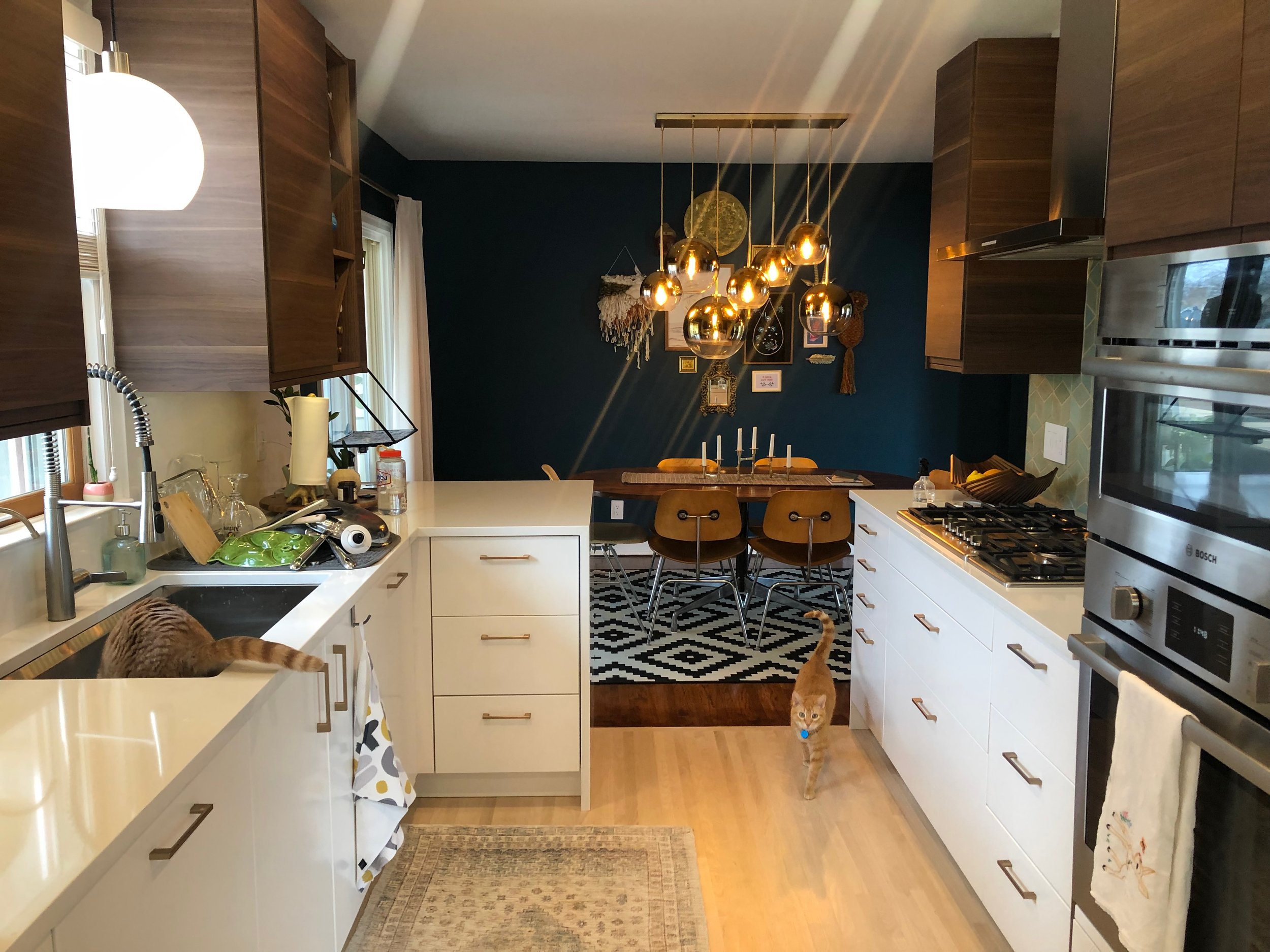
Chicago Ave, Minneapolis
Another mid-century style kitchen. Cool white lowers, dark wood grain above.
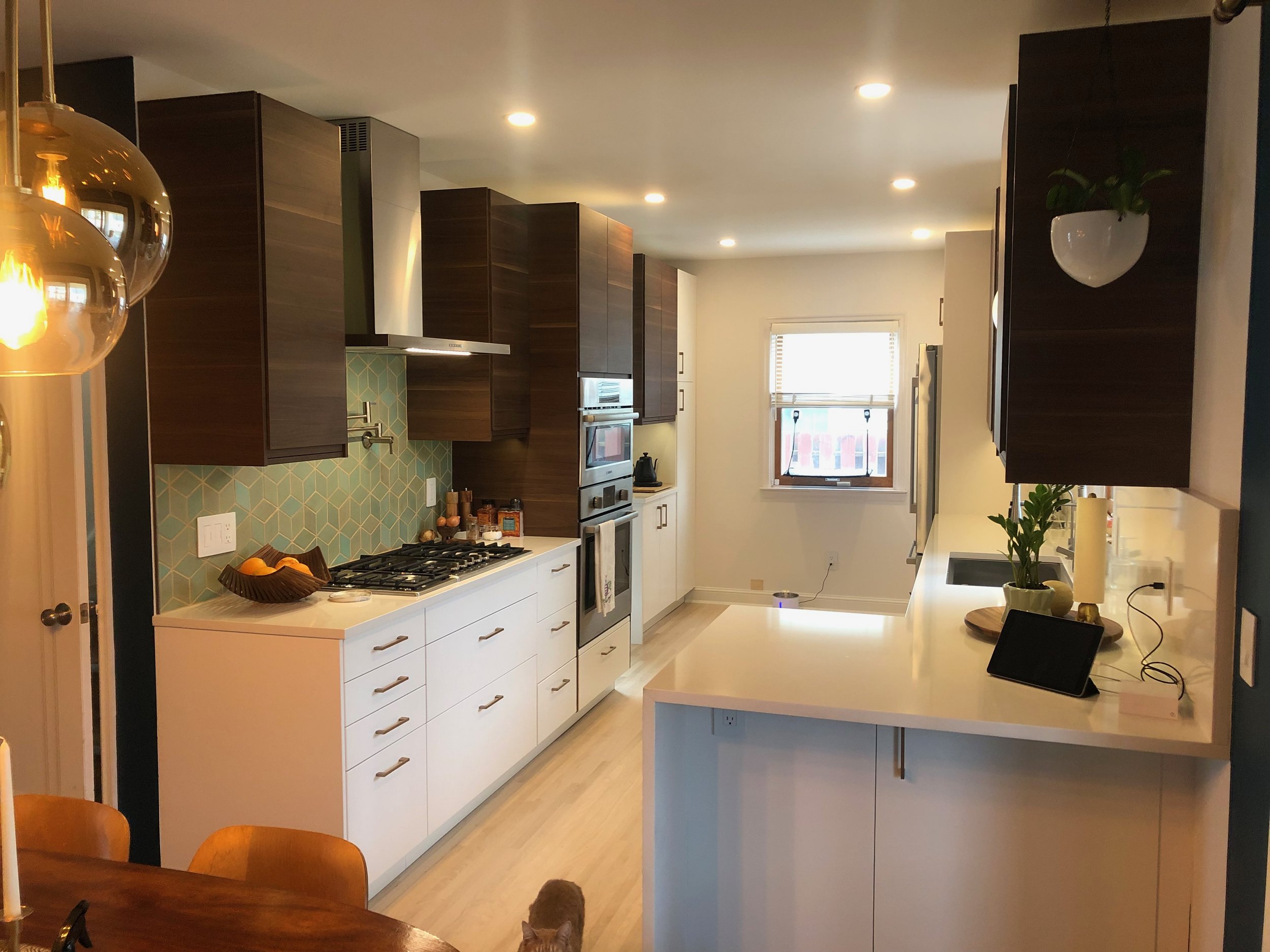
Chicago Ave, Minneapolis
When designing peninsulas, you create a corner cabinet. About half the time it's done with lazy Susan and half the time we make a cabinet accessible from the dining side (like here).
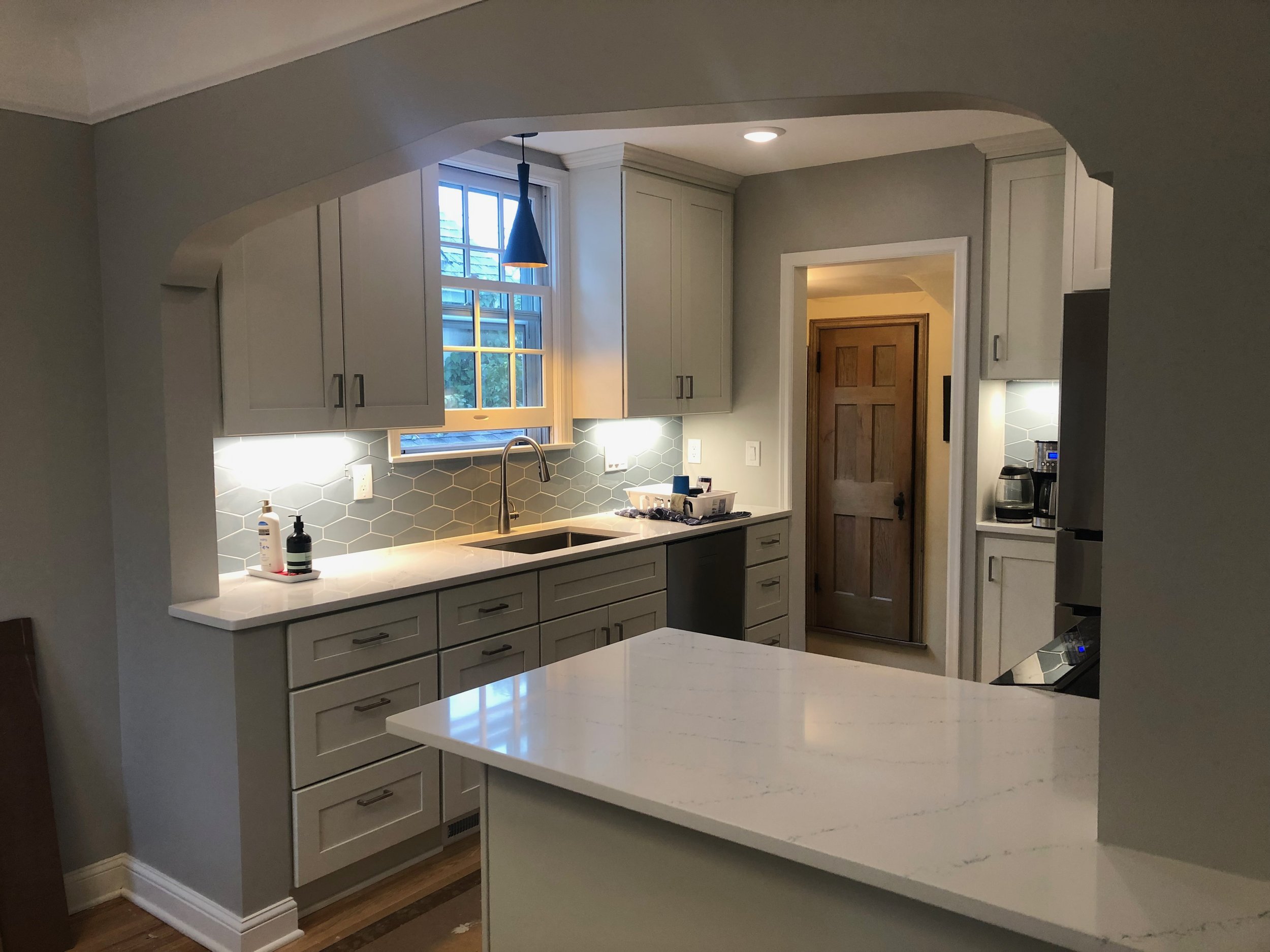
Lake Nokomis kitchen
One of the smallest kitchens we've done, but twice as functional as when started. Matched the arches in the rest of the house and opened it up over the peninsula.
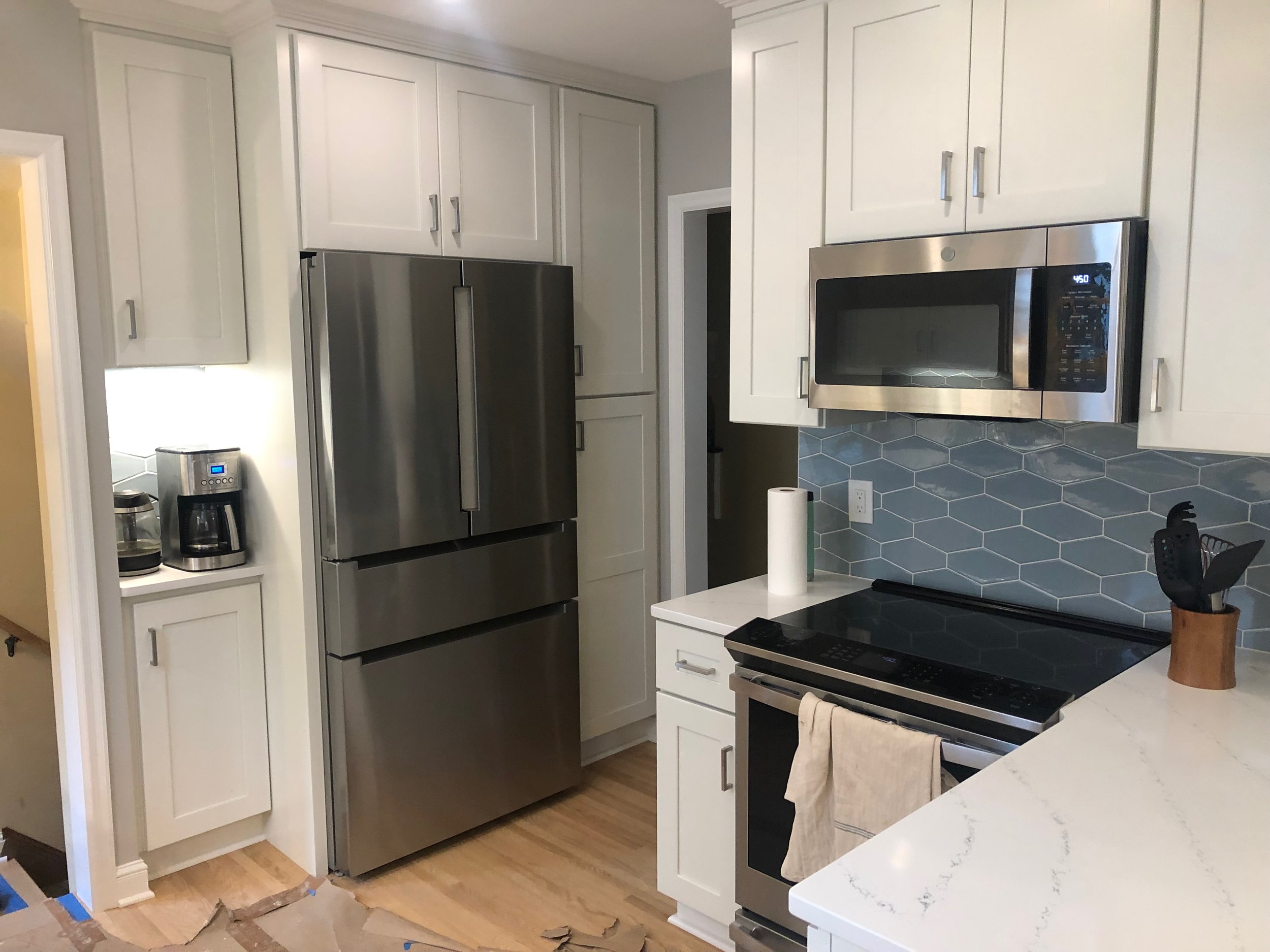
Lake Nokomis kitchen
Small, but we still fit in a pantry, built-in fridge, and a little coffee station. We made sure to have a shallow cabinet here to all more room as the basement stairs are to the left.
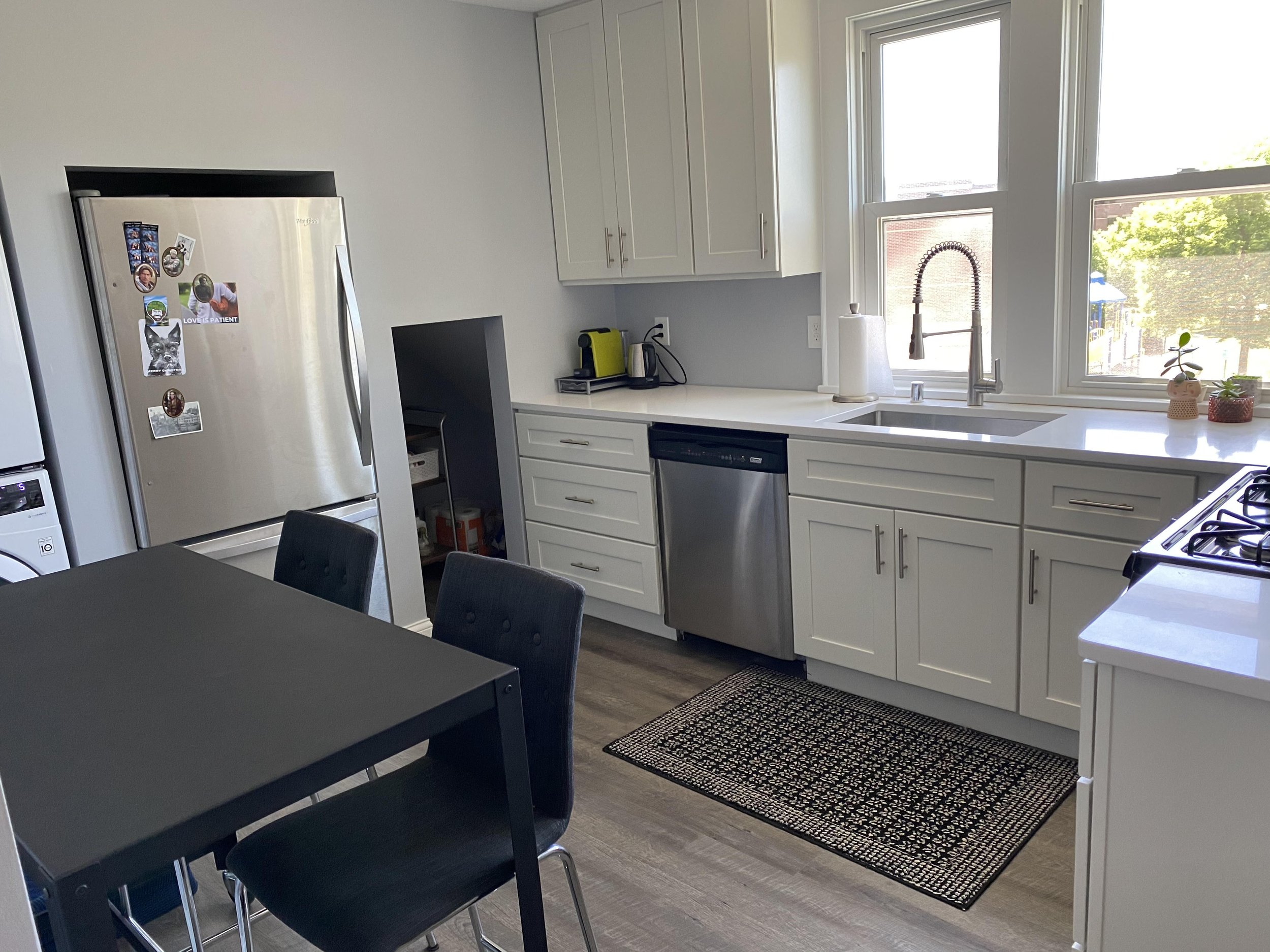
Rental apartment kitchen
Kitchen in a second floor apartment. To the left, the roof slopes down on the left wall. We have laundry under the highest point, then the shorter fridge, and a little nook at the lowest point.
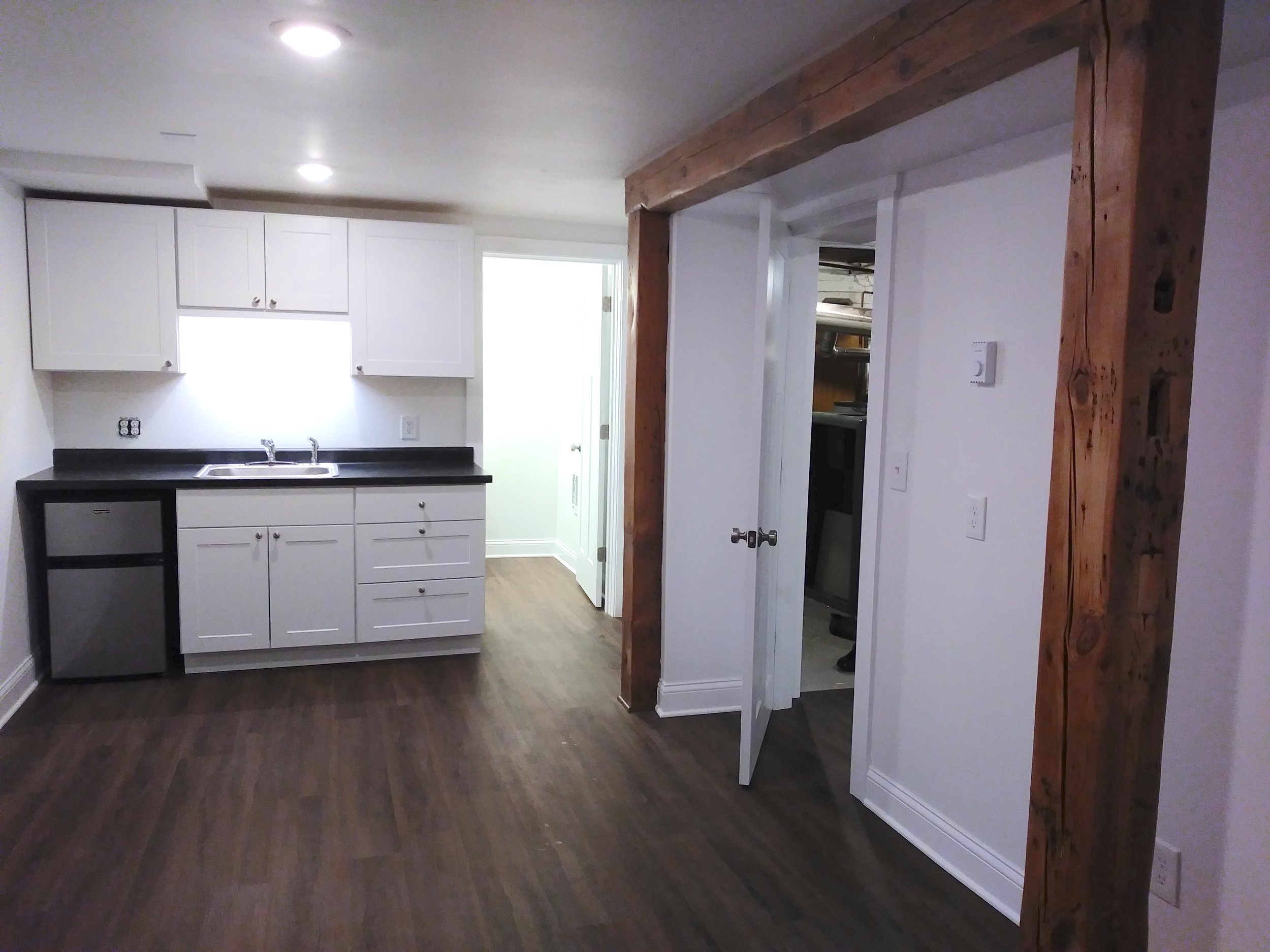
Basement apartment kitchen
This customer was on a really tight budget, trying to make a basement apartment with a kitchenette for her son, so while the kitchen doesn’t inspire, I love the beams in the space.
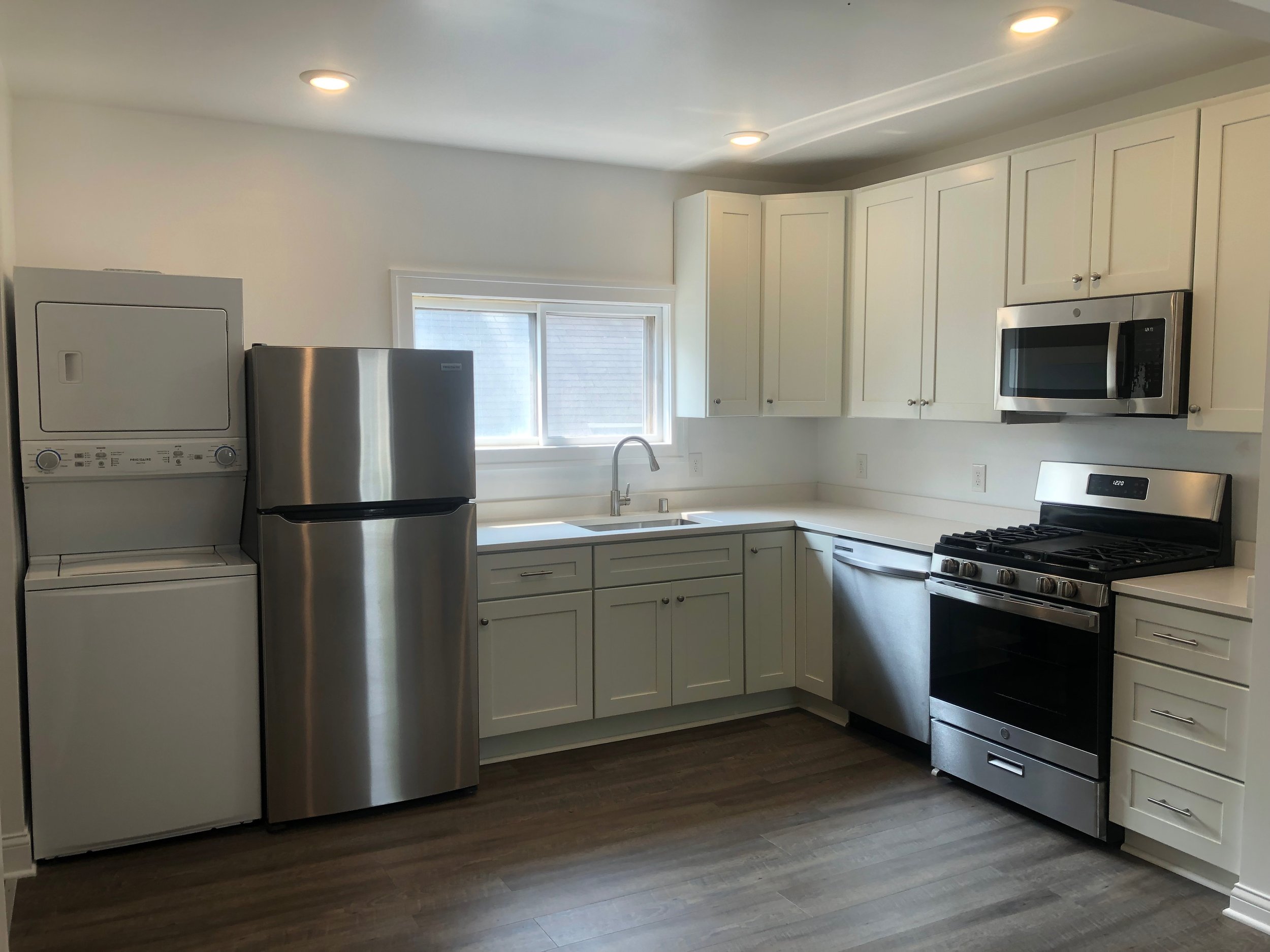
Old duplex apartment
This isn't fancy, but it's a practical and very functional kitchen in a duplex that we bought condemned and fully renovated. Tenants love the in-unit laundry.















